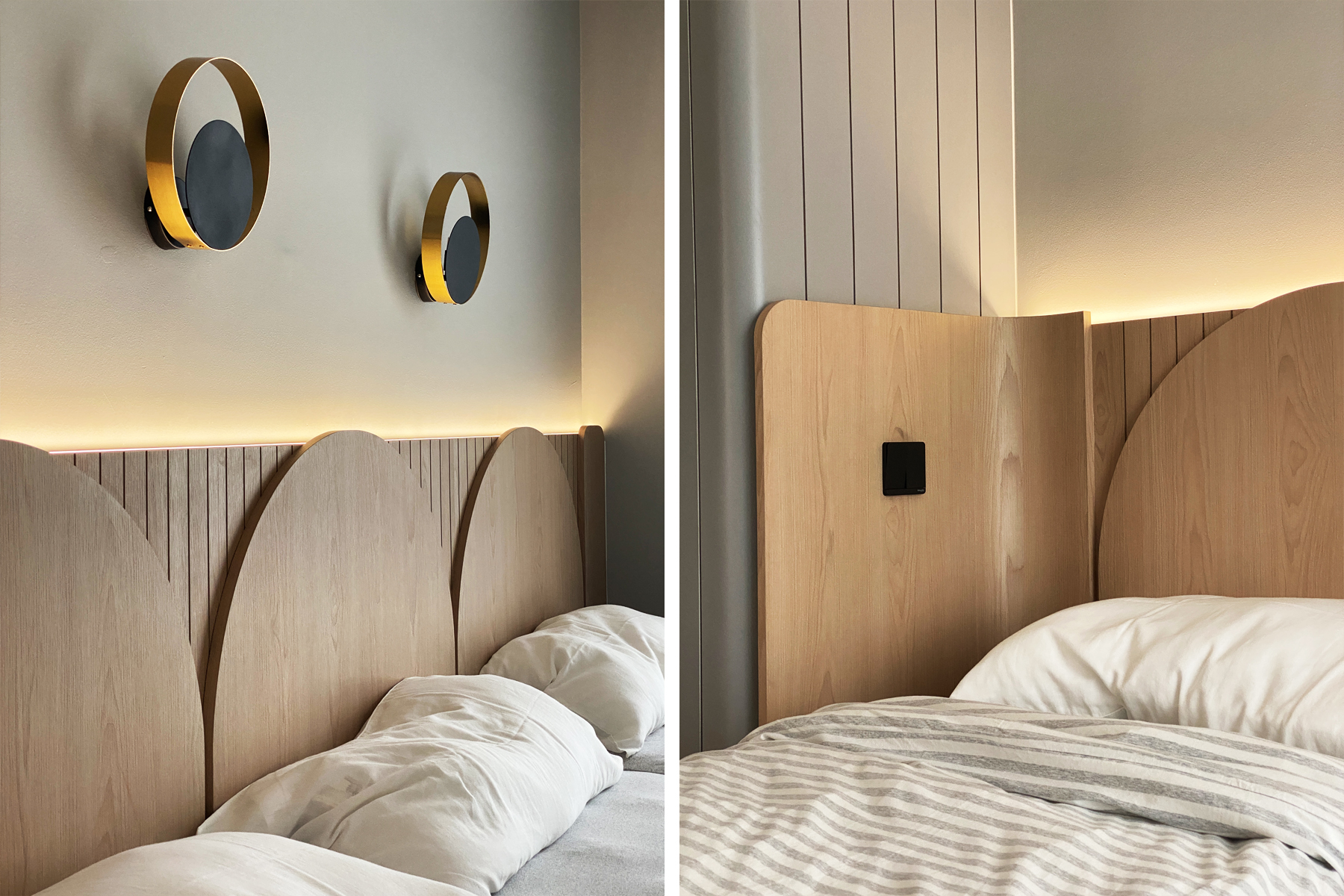

Even though we are approaching the completion of the major works on site, there are still plenty of work to be done before it becomes ready to be inhabited, or photo-ready.
We have started sorting out furniture selection and purchase which will be followed up with styling of the house which usually includes decor items, pantings, rugs, and even laundry baskets. Apart from that, we are also looking out for early defects like rough edges, making sure electrical fittings work (even kitchen appliances that was purchased by the home owner), and making last minute adjustments should it be required.


This 'pocket' wall allows a nice termination to the side of the kitchen cabinet while also hides the sliding door when fully open. That way, you can maximise the door opening to the kitchen. It helps to create a flexible and open-plan concept when there is no cooking going on.

Kitchen cabinet being pre-assembled in the factory to ensure accurate measurements and size of each appliance is taken into account (in terms of sizing).





TV Console up.





Electrical fittings coming together. This is also when we review and compare outcomeand technical drawings, thus learning and adjusting for both site current site and future projects.

Integrated set of wardrobe, bay window seat and study/ dresser.

Ready to receive custom fabric cushion.

Marble laminate with mirror backsplash.
Hopefully this series of posts on this Monet Lily project has been either entertaining or educational in your own renovation endeavours. I'm not sure if I will do another one with all the loose furniture and styling in. Let me know if there are any aspects or issues that you may be interested in that I did not bring up.




